

The following is a short description of several salient features developed during the South Denver Heart Center design in Littleton, CO. The intent was to create an environment that would facilitate a cardiology practice by creating a healing environment.
Many people are overwhelmed by their illness and are overwhelmed by the medical profession; they typically get lost in hospitals. Therefore we started with the simple premise: clarity, orientation, and inspiration are the primary characteristics of a healing environment. Thomas Barries, an architectural theorist, explains: “disorientation, the feeling of being lost, is, for the most part, extremely disturbing to humans;” it detracts significantly from their sense of well-being.
Feng Shui as a Tool
To start with clarity, orientation and inspiration are a simple premise; however, these are ineffable qualities. We have used the Eastern language of Feng Shui and the Western tradition of sacred architecture as a vocabulary to articulate, discuss and develop these ineffable qualities and tune them to support the heart’s healing.
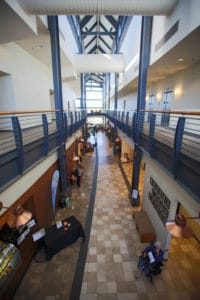 To illustrate this premise in the following description, we will focus our attention on the central building corridor, the building’s primary public zone. This corridor, a striking three-story arc, extends east-west the building’s length, branching out on two levels to the north and south into the building’s major functional zones. The corridor is a clearly defined path with “a distinct identity, with a clear sense of directionality and continuity.”
To illustrate this premise in the following description, we will focus our attention on the central building corridor, the building’s primary public zone. This corridor, a striking three-story arc, extends east-west the building’s length, branching out on two levels to the north and south into the building’s major functional zones. The corridor is a clearly defined path with “a distinct identity, with a clear sense of directionality and continuity.”
This corridor unifies and organizes the building departments, clarifying the departments into a single spatial and functional sequence. The sequence places functions that most people access and are dedicated to the healthier visitors towards the front of the building and the functions used by fewer people who are in more serious condition towards the back of the corridor. It offers a clear path from which the visitor can navigate the various departments and limits access to the building areas where quieter spaces are desired.
The glass ends of the corridor and the continuous clerestory flood the space with natural light. The corridor’s western end opens to a majestic view of the Rocky Mountains with woods and a lake. The eastern end welcomes the morning sun. The intrinsic qualities of daylight and the view of the corridor are inspiring. The light and views offer the visitor inspiration as well as clarity and orientation.
Application of Feng Shui Tools:
As I explained earlier, we used Feng Shui as a language to develop/tune these ineffable qualities. The question Feng Shui gave us the language to ask was: Do these gestures of clarity, orientation, and inspiration suit the practice of healing the heart?
From the Feng Shui perspective, the concern was twofold: first, this beautiful space divided the building at its mid-line: Feng Shui associates this type of division with diseases of the thoracic cavity organs. It is quite ironic, if not quite natural that a building designed to address the illnesses of the heart would manifest the energetic print common to the diseases themselves.
Our second concern with the corridor was the speed it generated. The corridor’s continuous three-story height and open glass end formed a slot whisking chi in, through the building, and even out the building at an amazing rate. While being an excellent generator of yang chi, the corridor offered little Ying chi; it offered no point of arrival, no place of comfort for an ill visitor or a toiling practitioner.
Our first objective was to heal the mid-line division; we worked with the architects to open the corridor into the side spaces. These spatial connections diffuse the sharp edges of the yang channel. We defined spatial zones that extended the space of the corridor into the adjacent areas. The development of the distinctive qualities of each spatial extension cultivates the chi of the corridor further. Thomas Barries explains: “a path comprises a “time series”- a sequence of events along the path a series of landmarks and nodes that give identity to each section; “a distinct identity, with a clear sense of directionality and continuity … including both origins and destinations.” A path should reinforce “motion awareness” and offer a degree of “visual scope” to enhance the observer’s sense of passage, distance, rhythm, and time.”
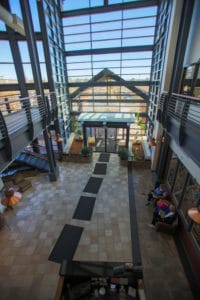 The path down the corridor begins with two water features at the entry. The corridor opens into a garden area w/ a red sandstone wall and a low cozy living room with a hearth just beyond the entry. The corridor opens up into a circular seating area with a series of orange trees at its center. At the western end, the corridor widens to provide a second hearth area. The corridor’s gesture concludes with a labyrinth gesture in the garden just on the other side of the glass facade. These spatial extensions with their distinct characters also slow the corridor’s speed, providing space for the flow of chi to pool as it flows down the corridor. The zones together form a sequence of experiences that set a strong primary axis of the Feng Shui Bagua for the healing environment. The Feng Shui Bagua gives us guidance on developing this sequence, with its origins and destinations to nurture the heart. Feng Shui also gives us tools to consider the activation of all five senses; invites s/he back into the realm of a healthy vital. The goal is the positive engagement of “many senses are involved in this activity; sight is the most dominant in humans, but we also utilize hearing touch smell and other means as well.”
The path down the corridor begins with two water features at the entry. The corridor opens into a garden area w/ a red sandstone wall and a low cozy living room with a hearth just beyond the entry. The corridor opens up into a circular seating area with a series of orange trees at its center. At the western end, the corridor widens to provide a second hearth area. The corridor’s gesture concludes with a labyrinth gesture in the garden just on the other side of the glass facade. These spatial extensions with their distinct characters also slow the corridor’s speed, providing space for the flow of chi to pool as it flows down the corridor. The zones together form a sequence of experiences that set a strong primary axis of the Feng Shui Bagua for the healing environment. The Feng Shui Bagua gives us guidance on developing this sequence, with its origins and destinations to nurture the heart. Feng Shui also gives us tools to consider the activation of all five senses; invites s/he back into the realm of a healthy vital. The goal is the positive engagement of “many senses are involved in this activity; sight is the most dominant in humans, but we also utilize hearing touch smell and other means as well.”
Waterfall
According to traditional Black Sect Feng Shui, the sequence of a building starts with a water feature located at the mouth of chi, the front door. Locating a water element at the entry of a building corresponds with the entry’s designation as the mouth of chi, activating chi’s flow.
Starting premise: it is critical to balance and vitalize the flow of chi from the first moment the visitor crosses the building’s threshold. Balancing the building’s flow “is essential in a heart center because it is the heart that regulates the flow of the vital aqueous medium, the blood, bringing nutrients through the body. It is therefore essential that the flows positively influence the experiential path of patients, doctors and healer alike through the building.”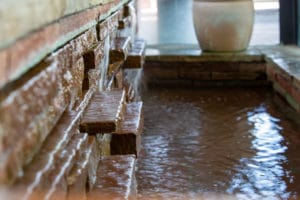
The water feature chosen for this cardiac center’s entry is a pair of waterfalls that frames the entry vestibule. These water features are intended to invoke the image of vital flow; some believe a vibration correspondence between the flow of the water and the heart’s flow—the airlock functions as a compressive valve moderating the intake and preventing backflow. The intention is to activate the flow of the primary building space. A still body of water would not be appropriate Feng Shui for a cardiac unit.
The goal is to engage all the visitor’s senses from the first moment they enter the building. Sight is engaged through the airlock glass; pains were taken to maximize the transparency of the airlock. Sound: the waterfalls were placed within the corridor’s main space so the sound would fill the three-story atrium. The waterfalls were placed in an acoustical chamber, a slot between the exterior glass wall and the glass of the airlock. The acoustical chamber will help carry the water’s sound further upward into the space and thus further down the corridor. The waterfalls extend beyond the airlock walls into the main entry corridor; a bench rather than a railing divides the water from the main space. A visitor is welcome to sit down next to the water and be offered an opportunity to bathe their hands directly into the water. Scent, the water vapor is ambient in the corridor; the waterfalls will create a small microclimate; a moment of warm moist air as the visitor enters, a rare treat in contrast to the arid Colorado climate.
The water feature is intended to evoke a secondary level of meaning out of the shamanists traditions: the crossing of a river; a multicultural image of renewal and cleansing. In most cultural traditions, evil can not pass over the river. The water is intended as a mechanism of protection as well as cleansing.
The Hearths
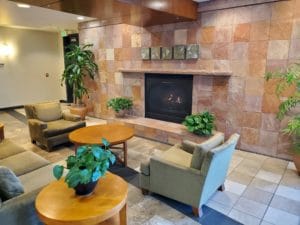 Deliberate care was taken not to create a single hearth in the center of the building. We included a pair of hearths on either side of the center. One hearth is located at the western end of the corridor in the Feng Shui realm of fire and the other near the entry per the request of the doctors of South Denver Cardiology Center. The two hearths frame the sequence of the progression down the corridor. The two fireplaces provide balance to the central space’s focus and create a variety and offer the visitor and doctors a choice to come together.
Deliberate care was taken not to create a single hearth in the center of the building. We included a pair of hearths on either side of the center. One hearth is located at the western end of the corridor in the Feng Shui realm of fire and the other near the entry per the request of the doctors of South Denver Cardiology Center. The two hearths frame the sequence of the progression down the corridor. The two fireplaces provide balance to the central space’s focus and create a variety and offer the visitor and doctors a choice to come together.
The doctors specifically requested a hearth located near the building’s entry in a cozy living room space. The doctor’s desire was to seat their patients down by the warm hearth while waiting to enter the conference area. In previous centuries, hearths were the place where the family gathered. They were the source of comfort: warmth, food, protection, and companionship. We envisioned an image of a strong, healthy hearth as a symbol of a strong, healthy heart: the act of seating one’s patient by the hearth is envisioned as a gesture to warm the soul. We were careful to recommend that the fireplaces be filled with a red and yellow floral arrangement in the summertime. An empty fireplace has connotations we did not want to bring into the environment.
From a Black Sect Feng Shui perspective, this hearth’s placement created a challenge; it is essentially a fire element in the realm of water, the building’s entry. The conflict is interesting because, according to Chinese medicine, one of the tenants of heart disease is the balance of the fire and water elements. It is not surprising that a disruptive mix of fire and water elements could arise in the design of the building. To separate the fire and water element, we integrated the water element with the airlock moving it into the nose of the entry and moved the hearth to the east wall of the living room space. The hearth on the east wall is then not seen when one moves through the water element. The hearth then being placed on the eastern wall becomes part of the traditions of alters space; the energy of the fire element it raised to connect with the spiritual traditions.
The second hearth is located in the Feng Shui traditional realm of fire. Traditionally activation of this area will support the reputation of the center. The realm of fire is also the realm of fame.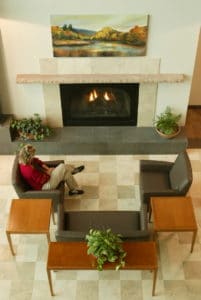
We were careful not to place this hearth at the end of the corridor on the western glass wall. The intent is to punctuate the corridor but not terminate it. The western end of the corridor must be left open to facilitate the flow of chi through the corridor and maintain the open to the mountains’ view beyond.
The Center
In the center of the corridor (the realm of earth, the place of the Tai), we opened up a circular living room and removed a balcony bridge. This central space allows the chi generated by the corridor to gather, pool, and expand upward in the center of the building. This space is intended as a central garden waiting area, a gentle pause in the building’s sequence. This space is the metaphoric heart of the building. Its colors are those of inner Chinese temple, and the primary plants are orange trees, a plant of prosperity and renewal.
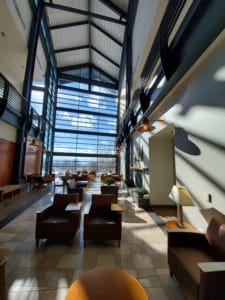 Planetary forms are inscribed in the patterns of the ceiling and floor. The black granite stripe in the corridor floor marks their path as they move along the arc of the sky east-west. The continuous clerestory running east-west allows the sun to shine into the space as it moves along its path during the course of the day. The sunrise is featured in the building’s eastern end at the entry and sunset at the building’s western end.
Planetary forms are inscribed in the patterns of the ceiling and floor. The black granite stripe in the corridor floor marks their path as they move along the arc of the sky east-west. The continuous clerestory running east-west allows the sun to shine into the space as it moves along its path during the course of the day. The sunrise is featured in the building’s eastern end at the entry and sunset at the building’s western end.
The Labyrinth
A perfect example of the South Denver Heart Center’s commitment to integrating Eastern and Western approaches to overall health is the walking labyrinth located outside of the building.
Because in many cases, the healing of a broken or diseased heart will be the most profound spiritual journey that the modern medical pilgrim will take in their life. A labyrinth has been placed at the western end of the central corridor in the garden just through the glass. The labyrinth concludes the corridor without terminating it. According to Black sect Feng Shui, this is the realm of fire the spirit. In the traditional sacred structure, an ambulatory is used at the end of the axis to turn, return the chi of the building back around to greet those coming in.
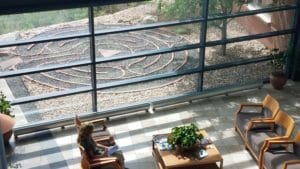 The creation of a labyrinth within this complex anchors the intention of the heart’s essential spiritual sanctity. It reminds all who pass through or work within it of the central place the heart plays in connecting each person with their spiritual source. The labyrinth of Chartres is a metaphor for the spiritual journey that each patient as pilgrim takes towards this spiritual divinity in today’s modern technological culture within the practice of medicine. This feature within the building serves to remind all who pass through this building on the journey of healing of the heart has a most profound spiritual component.
The creation of a labyrinth within this complex anchors the intention of the heart’s essential spiritual sanctity. It reminds all who pass through or work within it of the central place the heart plays in connecting each person with their spiritual source. The labyrinth of Chartres is a metaphor for the spiritual journey that each patient as pilgrim takes towards this spiritual divinity in today’s modern technological culture within the practice of medicine. This feature within the building serves to remind all who pass through this building on the journey of healing of the heart has a most profound spiritual component.
Conclusion
“The architecture of South Denver Cardiology Center reflects not only the ordered process of cardiological intervention but also the subtle energies and vital forces that the building asserts on the patients that come there for assessment and healing. May the subtle energies contained within the design bring renewed impulse into the art and science of medical healing.”